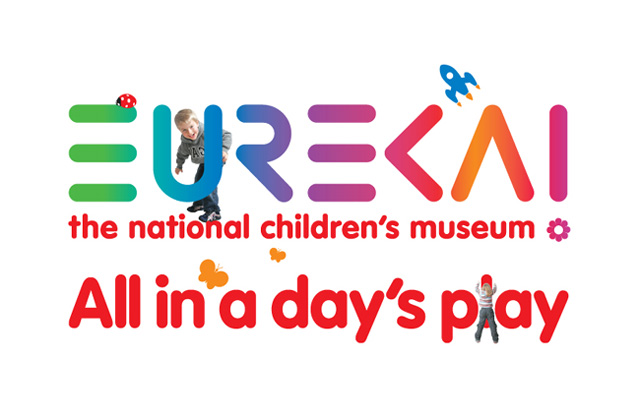While my role calls for me to design exhibits inside the gallery, for this project, we have been fortunate enough to be able to employ the skills of a landscape designer, who was able to help bring our concept for the Nursery play area, as a natural play area to life.
As my background is in design, I was able to work closely with the designer to ensure we got a design that fulfilled all of our requirements. In order to get to the stage of issuing a brief, there were several stages we needed to go through first of all!
Before we were even able to hire our landscape designer, we had to apply for planning permission. This is because the proposed site was adjacent to our 1855 grade three listed building. As project manager, I was responsible for submitting this application. It can take several months for a decision to be reached, but thankfully our application was successful and we were able to proceed.
Once our application had been granted I held internal meetings with the rest of the Eureka! team which included our Director of Play and Learning, and the Nursery Manager and communicated the project requirements to the designer. Before writing a brief for what we wanted to see in the play area, I went on research trips to visit other successful nursery play areas .
The brief had to include examples, to give the designer guidance on what we wanted to see. I produced some design sheets based on my findings, and other research I had done. It was also important that the brief recognised the practical considerations, such as fencing, entrance and exit gates to the play area and making sure it was sizeable enough to hold an entire group from the Nursery.
Based on our content, we gave a brief to the designer, who was then able to present several design concepts to us. We chose a final design picking bits that we liked from each design, which has resulted in the creation of a natural play area that we set out to achieve. The new play area will is very natural, using timber, sand and stone, in all sorts of colours, sizes and textures. A unique mosaic water feature encourages interaction, with children able to affect the water flow. A mini nature trail runs along one edge of the site, and come the Spring will be filled with different wild flowers, herbs and interesting shrubs like bamboo, and will encourage children to use all of their senses to explore their new outdoor habitat.
 |
| The design plan submitted for the Nursery play area |
Our designer then worked the concept drawings up into detailed plans, and, delivered them to a firm of contractors to start work on the play area. While I wasn’t laying sod or installing the tunnel, as project manager part of my job was to co ordinate deliveries and make sure things turned up on time! One of my main responsibilities was also to make sure that the site remained safe, as we want to ensure that even during construction, our visitors have a great experience at Eureka!.
It is always exciting seeing a project progress from start to completion. Project management is a challenging role, and at times quite stressful – especially when faced with adverse weather conditions. Despite this, I really enjoy my varied role here, as I get to meet and work with lots of different people, and no day is ever the same!
Amanda Phillips is the Exhibition Manager at Eureka! The National Children’s Museum





No comments:
Post a Comment